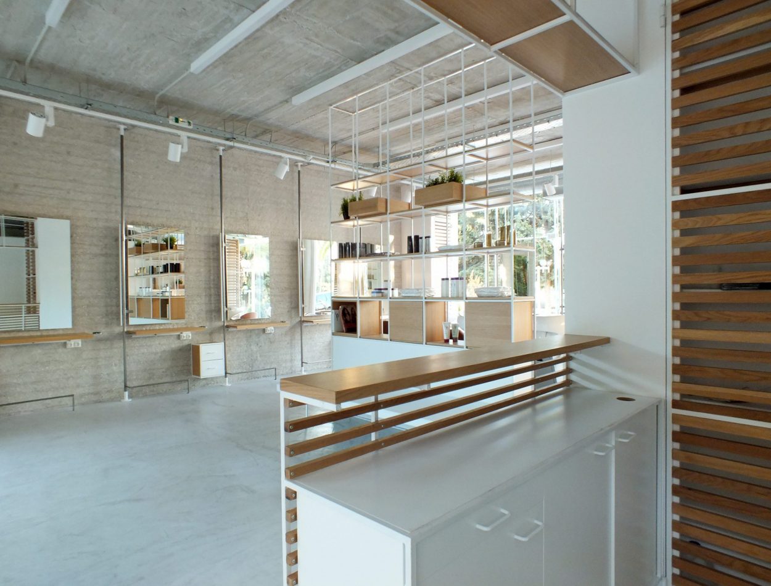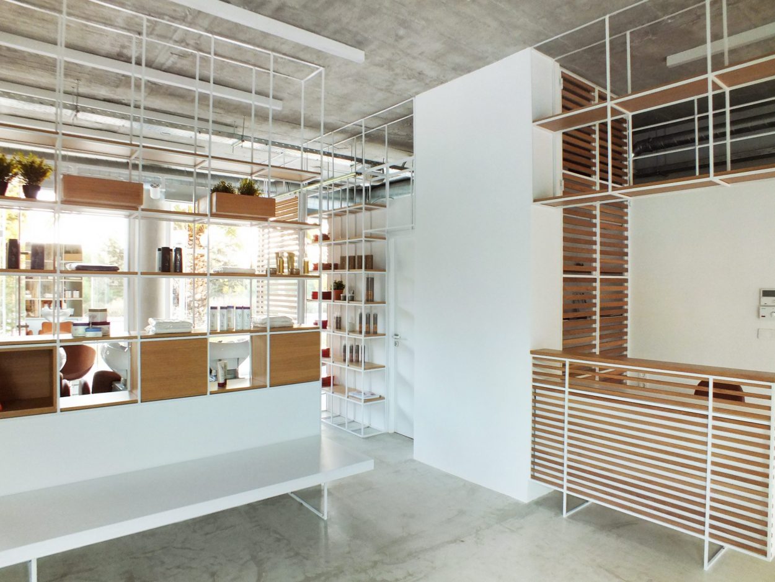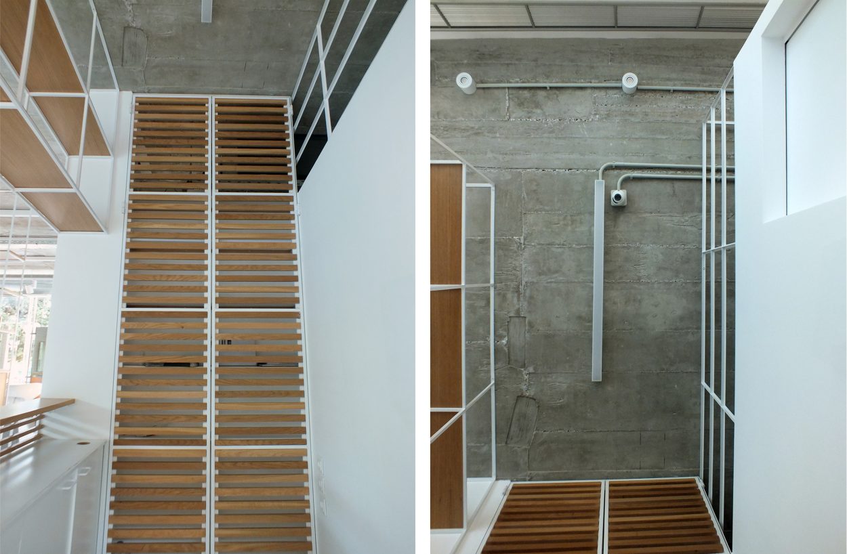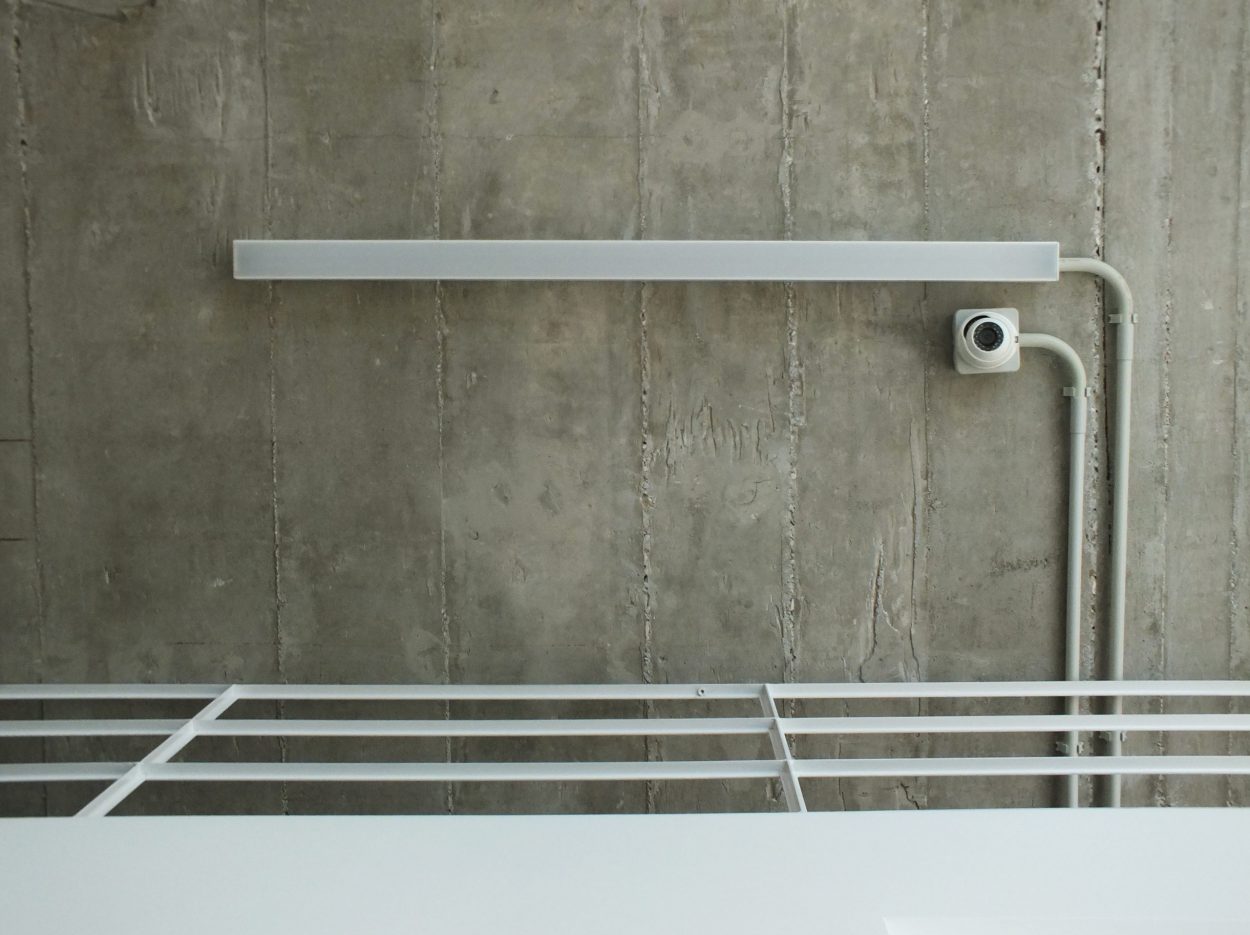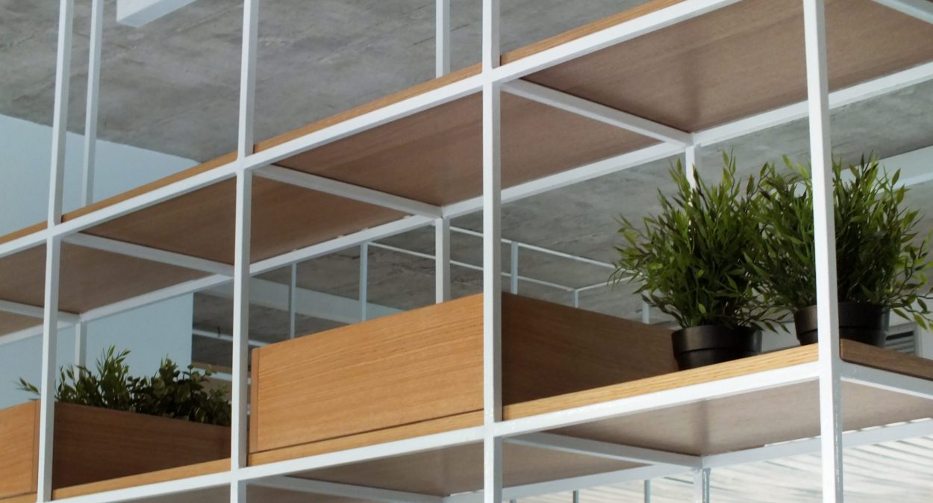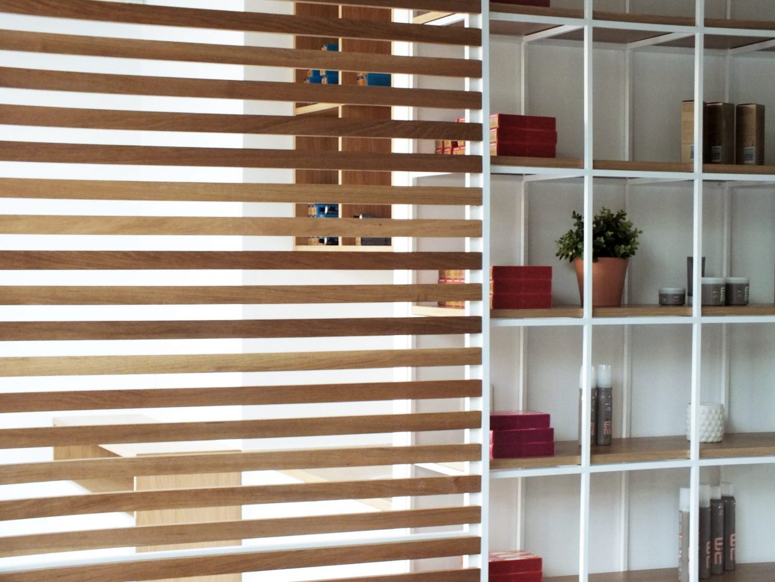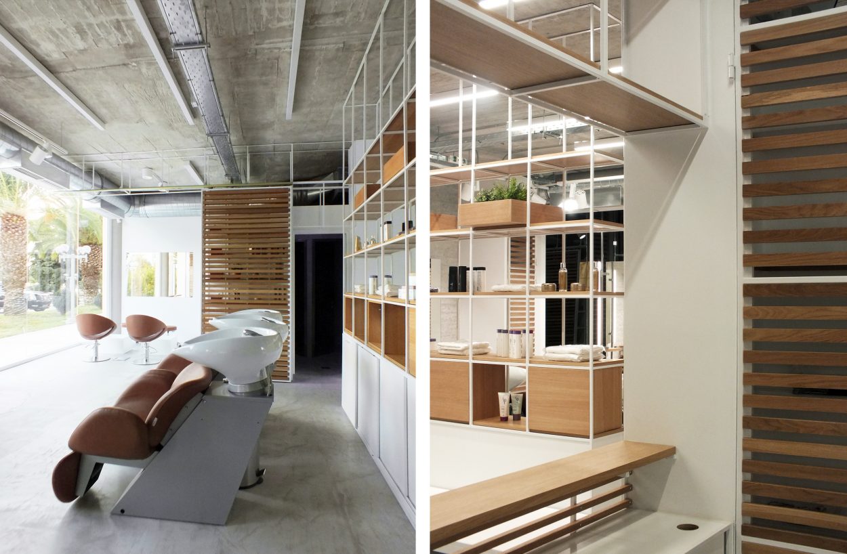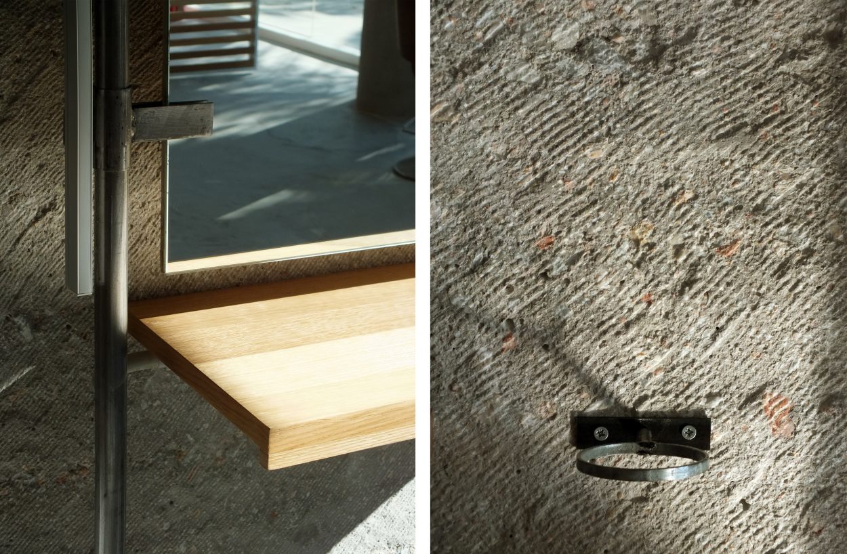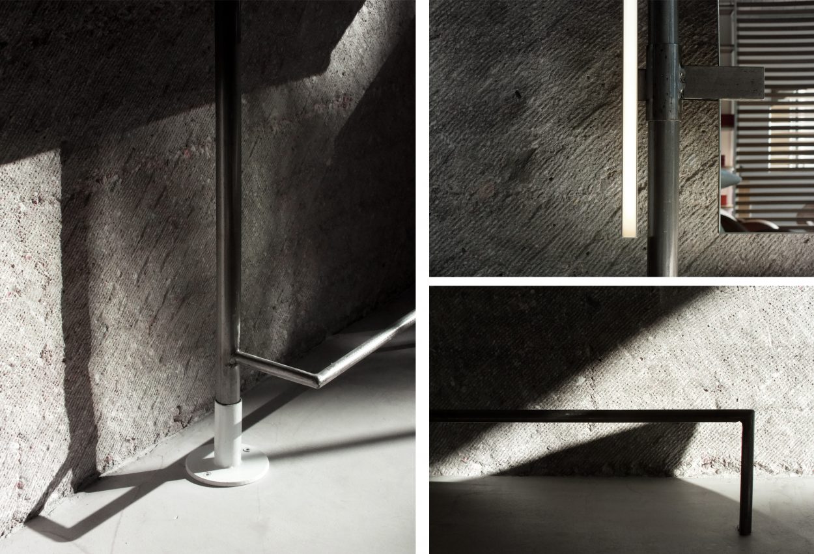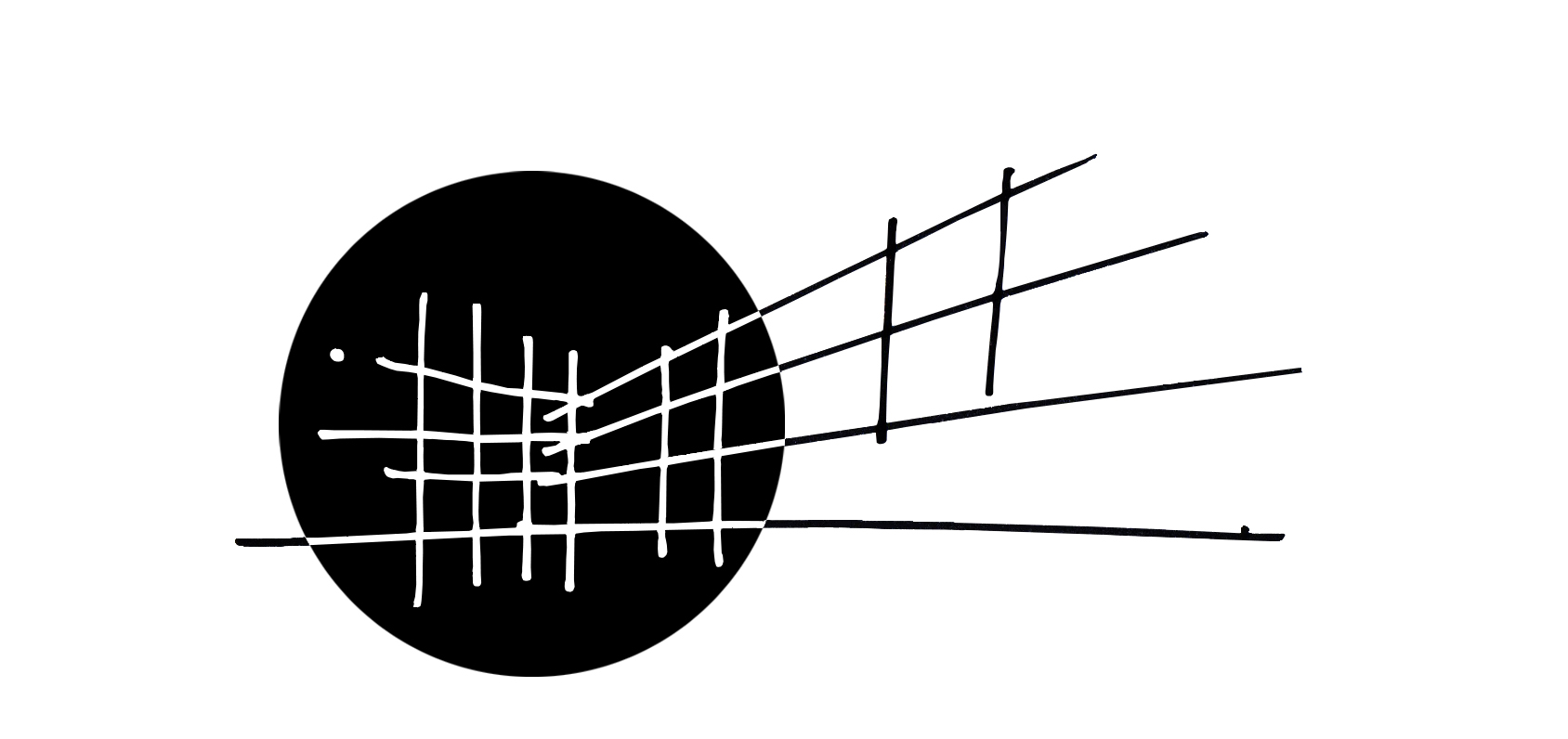
BRUSH
Vouliagmeni
2015
It was decided during the main review of the space, that the concrete on the ceiling and sidewall should be revealed. The ceiling was kept in its bare form, with the electrical and mechanical installations running exposed, in organized formation. The sidewall was hammered in order to remove all the pre-existing plaster markings, as well as exposing the gravels within, emphasizing on its sculptural quality and materiality. These gestures shaped the boundaries and main features of the containing shell. The internal space was conceived as a metal web, expanding in all directions, forming the divisions and functions required. A sort of multifunctional furniture containing space and its uses. Thus, keeping it as open as possible, maintaining its transparency, while allowing the natural light (a prominent feature of the space), to flow through it freely, through the use of permeable – lightweight structures and movable partitions, dividing space whenever necessary.
PHOTOGRAPHER: Angelos K. Agianis

