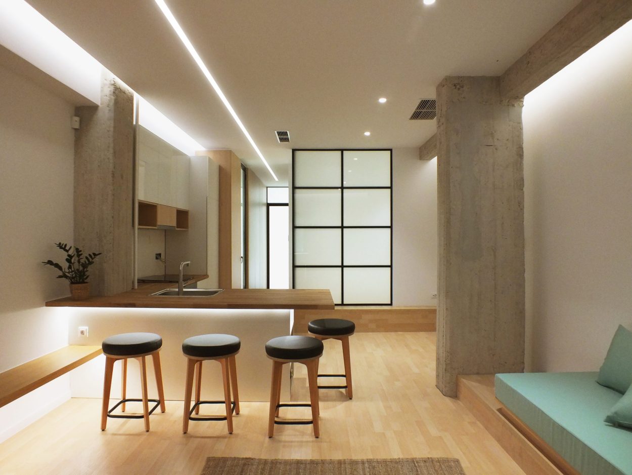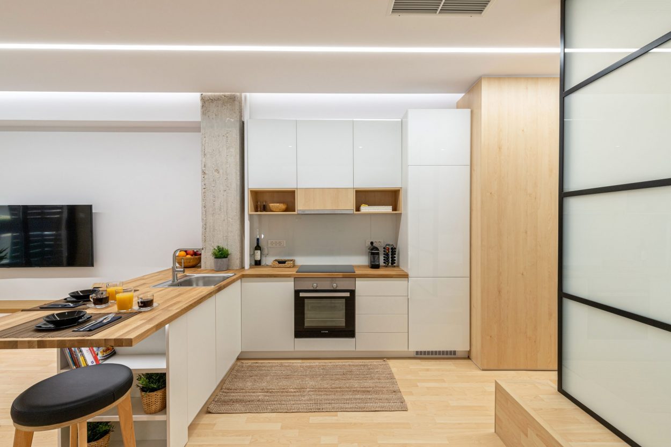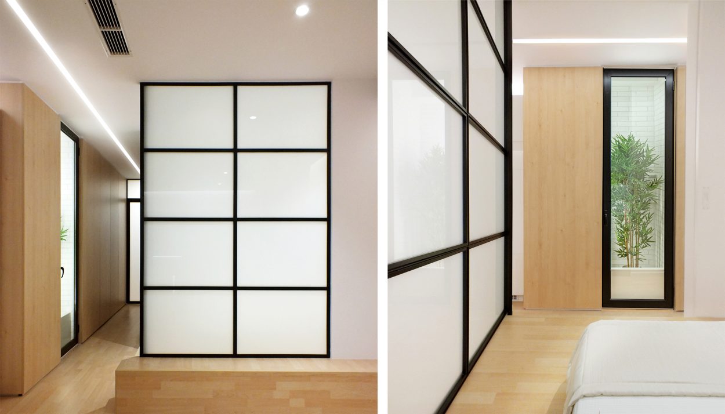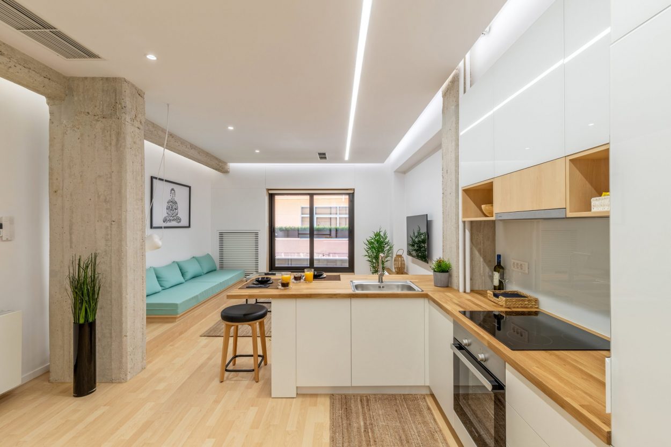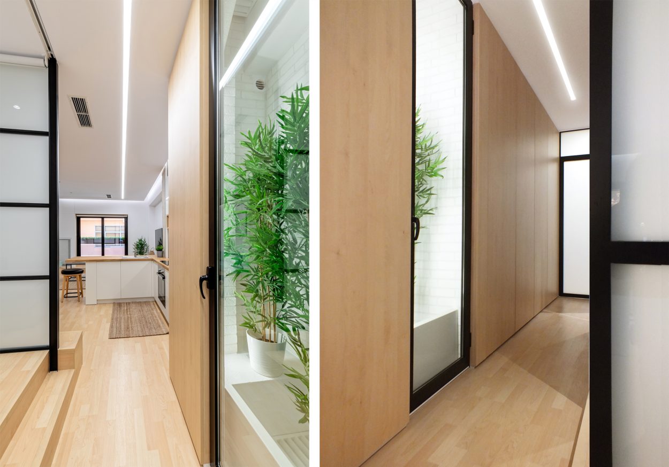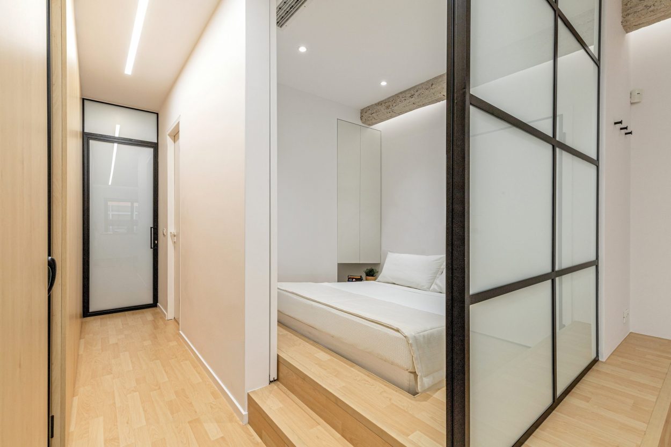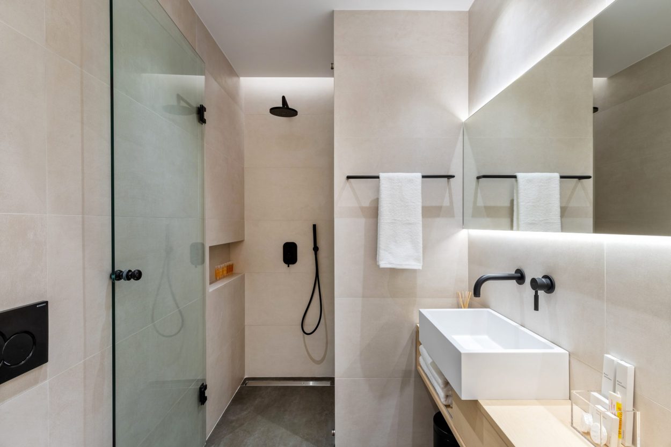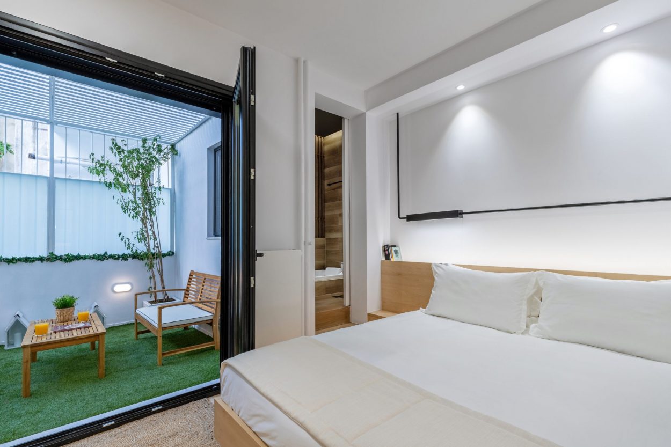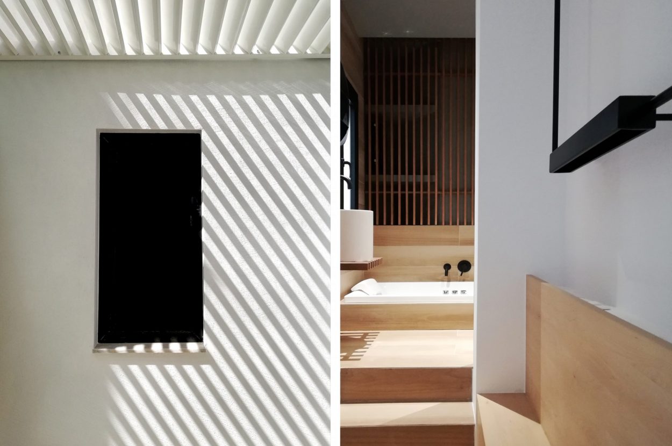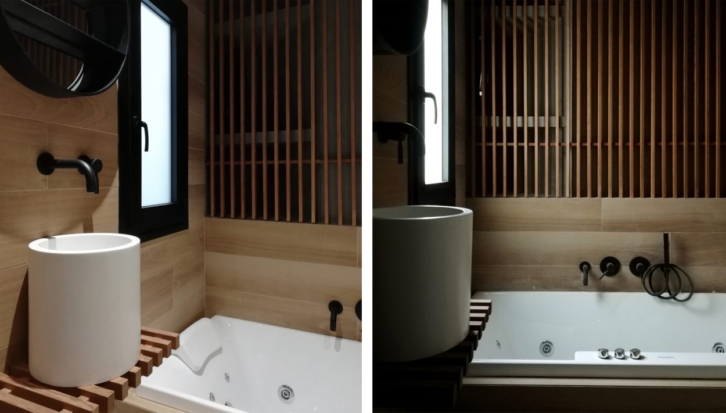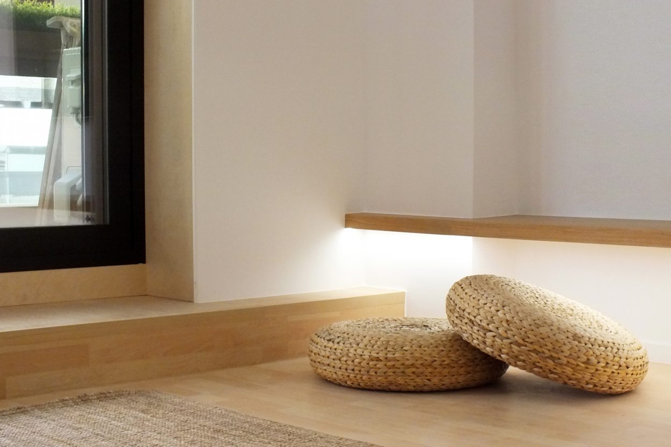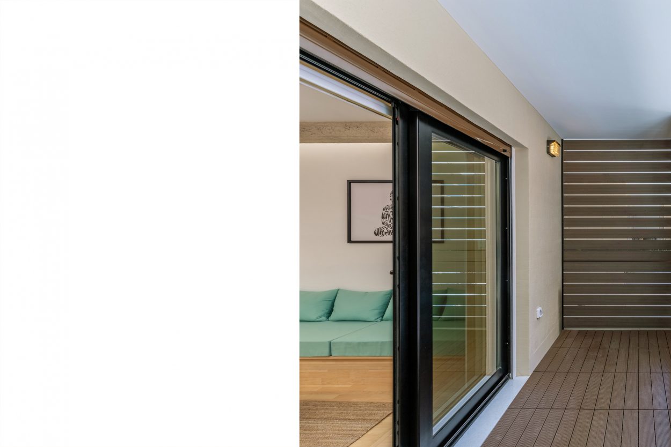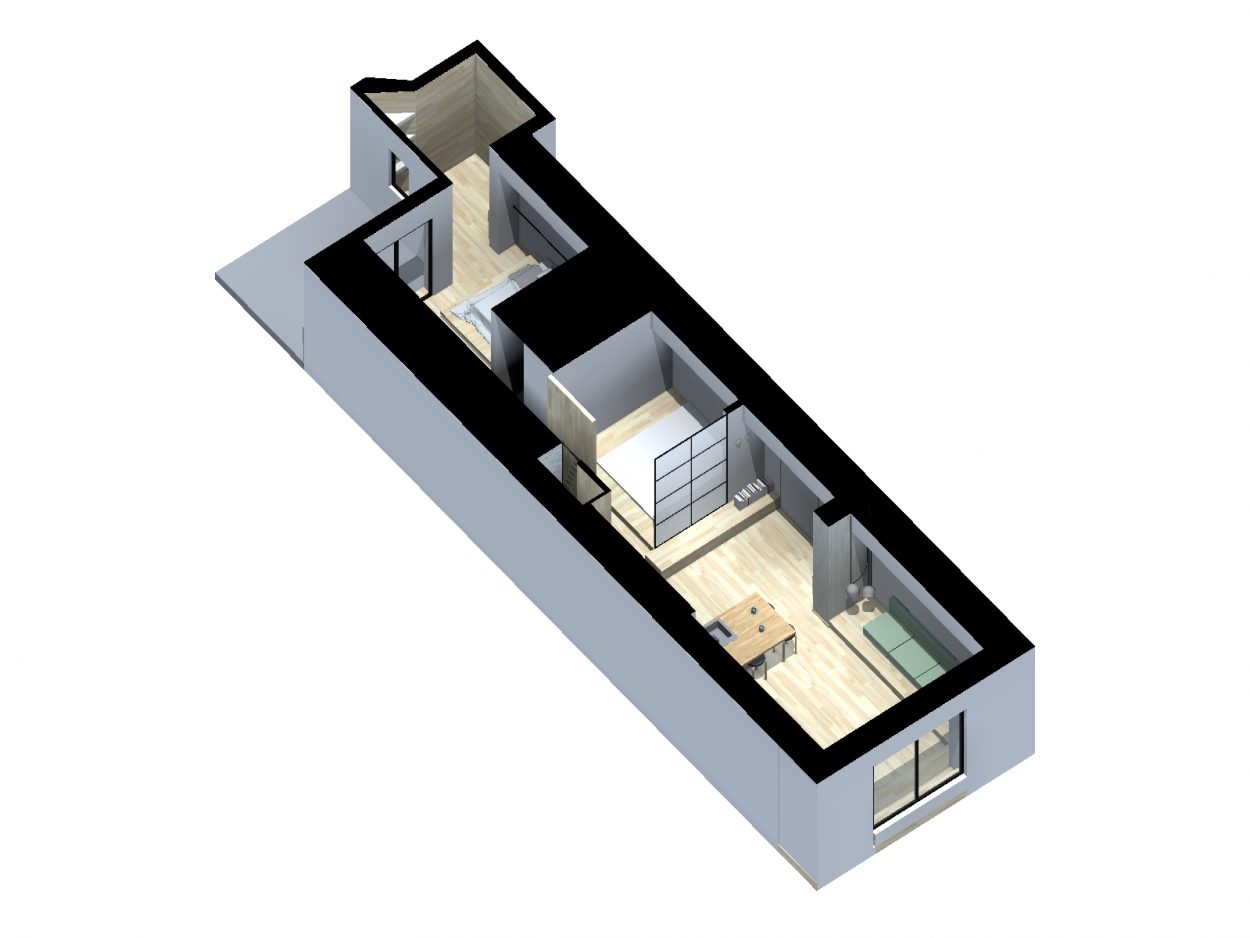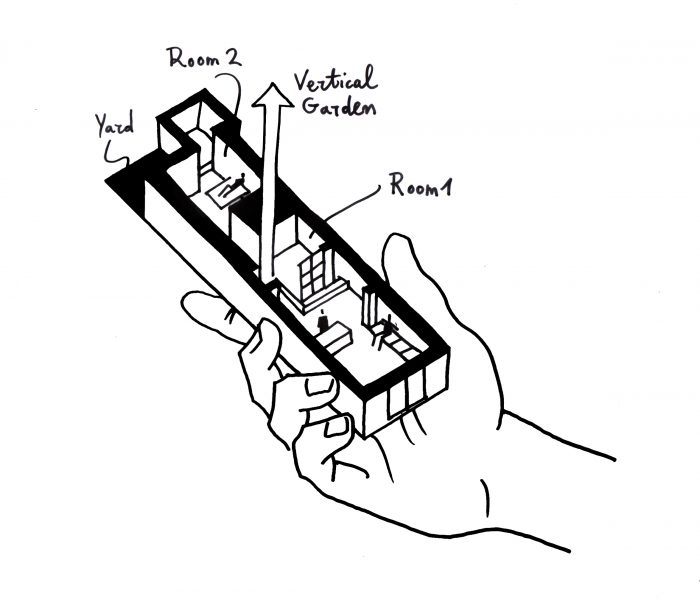
POCKET ROOM
Athens
2019
Τhe main goal of the design was to create a residential space, functioning as a contemporary, small hosting unit. A pocket hotel-room if you will. Faced with creating 2 bedrooms, 2 bathrooms, a kitchen and a dining area, as well as a common room, within the confinement of a 70sq.m. elongated floor plan, the design aimed at a multifunctional layout, configurating the program while keeping the space as open as possible, thus promoting a relaxed and soothing habitat.
The design incorporates materials addressing the modern – urban culture (via the use of exposed concrete and brickwork), combined with a fusion of elements inspired by the traditional Japanese aesthetic and layout (use of black and white framework, light – screen doors, wooden surfaces, built -in furniture, use of an internal garden as well as an outer courtyard), thus creating a living space – scenario “close to the floor”, through the use of patios, multileveled spaces and built-in furniture.
PHOTOGRAPHER: Haris Papoutsakis, Mosaic Architecture Studio

